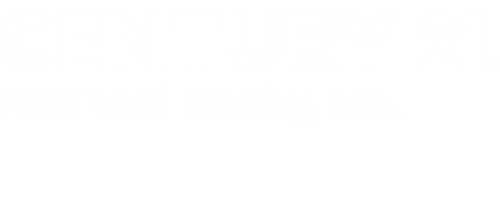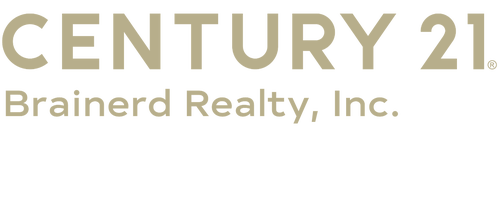


Listing Courtesy of:  NORTHSTAR MLS / Century 21 Brainerd Realty, Inc. / James "Jim" Ruttger
NORTHSTAR MLS / Century 21 Brainerd Realty, Inc. / James "Jim" Ruttger
 NORTHSTAR MLS / Century 21 Brainerd Realty, Inc. / James "Jim" Ruttger
NORTHSTAR MLS / Century 21 Brainerd Realty, Inc. / James "Jim" Ruttger 725 8th Street NE Staples, MN 56479
Active (125 Days)
$295,000
MLS #:
6722023
6722023
Taxes
$3,012(2025)
$3,012(2025)
Lot Size
0.34 acres
0.34 acres
Type
Single-Family Home
Single-Family Home
Year Built
1964
1964
Style
Three Level Split
Three Level Split
School District
Staples-Motley
Staples-Motley
County
Todd County
Todd County
Listed By
James "Jim" Ruttger, Century 21 Brainerd Realty, Inc.
Source
NORTHSTAR MLS
Last checked Sep 19 2025 at 11:18 AM GMT+0000
NORTHSTAR MLS
Last checked Sep 19 2025 at 11:18 AM GMT+0000
Bathroom Details
- Full Bathrooms: 2
- 3/4 Bathroom: 1
- Half Bathroom: 1
Interior Features
- Dishwasher
- Range
- Microwave
- Refrigerator
- Washer
- Dryer
- Electric Water Heater
- Stainless Steel Appliances
Subdivision
- Tiernan Add
Lot Information
- Corner Lot
Property Features
- Fireplace: Family Room
- Fireplace: Brick
- Fireplace: 1
- Fireplace: Full Masonry
Heating and Cooling
- Forced Air
- Central Air
Basement Information
- Walkout
- Storage Space
- Finished
- Daylight/Lookout Windows
- Block
Exterior Features
- Roof: Asphalt
Utility Information
- Sewer: City Sewer/Connected
- Fuel: Natural Gas
Parking
- Attached Garage
- Detached
Stories
- 3
Living Area
- 2,556 sqft
Location
Listing Price History
Date
Event
Price
% Change
$ (+/-)
Aug 11, 2025
Price Changed
$295,000
-2%
-5,000
Jul 11, 2025
Price Changed
$300,000
-3%
-10,000
Estimated Monthly Mortgage Payment
*Based on Fixed Interest Rate withe a 30 year term, principal and interest only
Listing price
Down payment
%
Interest rate
%Mortgage calculator estimates are provided by C21 Brainerd Realty, Inc. and are intended for information use only. Your payments may be higher or lower and all loans are subject to credit approval.
Disclaimer: The data relating to real estate for sale on this web site comes in part from the Broker Reciprocity SM Program of the Regional Multiple Listing Service of Minnesota, Inc. Real estate listings held by brokerage firms other than Brainerd Realty, Inc. are marked with the Broker Reciprocity SM logo or the Broker Reciprocity SM thumbnail logo  and detailed information about them includes the name of the listing brokers.Listing broker has attempted to offer accurate data, but buyers are advised to confirm all items.© 2025 Regional Multiple Listing Service of Minnesota, Inc. All rights reserved.
and detailed information about them includes the name of the listing brokers.Listing broker has attempted to offer accurate data, but buyers are advised to confirm all items.© 2025 Regional Multiple Listing Service of Minnesota, Inc. All rights reserved.
 and detailed information about them includes the name of the listing brokers.Listing broker has attempted to offer accurate data, but buyers are advised to confirm all items.© 2025 Regional Multiple Listing Service of Minnesota, Inc. All rights reserved.
and detailed information about them includes the name of the listing brokers.Listing broker has attempted to offer accurate data, but buyers are advised to confirm all items.© 2025 Regional Multiple Listing Service of Minnesota, Inc. All rights reserved.




Description