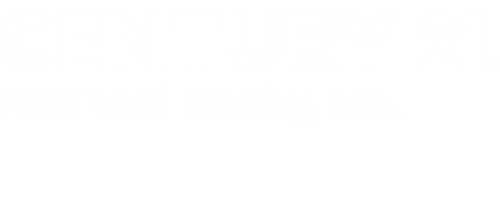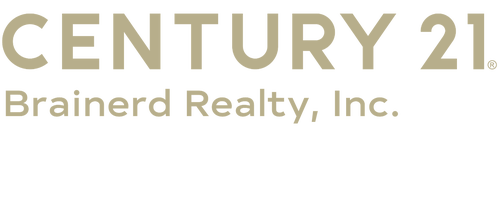


Listing Courtesy of:  NORTHSTAR MLS / Century 21 Brainerd Realty, Inc. / Raelyn Borg
NORTHSTAR MLS / Century 21 Brainerd Realty, Inc. / Raelyn Borg
 NORTHSTAR MLS / Century 21 Brainerd Realty, Inc. / Raelyn Borg
NORTHSTAR MLS / Century 21 Brainerd Realty, Inc. / Raelyn Borg 4404 Turn Back Trail Saint Mathias Twp, MN 56449
Pending (43 Days)
$474,400
MLS #:
6705196
6705196
Taxes
$2,903(2025)
$2,903(2025)
Lot Size
5.72 acres
5.72 acres
Type
Single-Family Home
Single-Family Home
Year Built
2003
2003
Style
One and One Half
One and One Half
Views
Lake, Panoramic, South
Lake, Panoramic, South
School District
Brainerd
Brainerd
County
Crow Wing County
Crow Wing County
Listed By
Raelyn Borg, Century 21 Brainerd Realty, Inc.
Source
NORTHSTAR MLS
Last checked Jun 18 2025 at 12:58 PM GMT+0000
NORTHSTAR MLS
Last checked Jun 18 2025 at 12:58 PM GMT+0000
Bathroom Details
- Full Bathrooms: 2
Interior Features
- Air-to-Air Exchanger
- Dishwasher
- Dryer
- Fuel Tank - Rented
- Gas Water Heater
- Microwave
- Range
- Refrigerator
- Tankless Water Heater
- Washer
Lot Information
- Accessible Shoreline
- Many Trees
Property Features
- Fireplace: 1
- Fireplace: Gas
- Fireplace: Living Room
- Fireplace: Stone
Heating and Cooling
- Forced Air
- Fireplace(s)
- Radiant Floor
- Central Air
Basement Information
- Unfinished
Exterior Features
- Roof: Age 8 Years or Less
- Roof: Asphalt
Utility Information
- Sewer: Private Sewer, Tank With Drainage Field
- Fuel: Propane
Parking
- Gravel
- Heated Garage
- Insulated Garage
- Tuckunder Garage
Stories
- 1
Living Area
- 1,794 sqft
Location
Estimated Monthly Mortgage Payment
*Based on Fixed Interest Rate withe a 30 year term, principal and interest only
Listing price
Down payment
%
Interest rate
%Mortgage calculator estimates are provided by C21 Brainerd Realty, Inc. and are intended for information use only. Your payments may be higher or lower and all loans are subject to credit approval.
Disclaimer: The data relating to real estate for sale on this web site comes in part from the Broker Reciprocity SM Program of the Regional Multiple Listing Service of Minnesota, Inc. Real estate listings held by brokerage firms other than Brainerd Realty, Inc. are marked with the Broker Reciprocity SM logo or the Broker Reciprocity SM thumbnail logo  and detailed information about them includes the name of the listing brokers.Listing broker has attempted to offer accurate data, but buyers are advised to confirm all items.© 2025 Regional Multiple Listing Service of Minnesota, Inc. All rights reserved.
and detailed information about them includes the name of the listing brokers.Listing broker has attempted to offer accurate data, but buyers are advised to confirm all items.© 2025 Regional Multiple Listing Service of Minnesota, Inc. All rights reserved.
 and detailed information about them includes the name of the listing brokers.Listing broker has attempted to offer accurate data, but buyers are advised to confirm all items.© 2025 Regional Multiple Listing Service of Minnesota, Inc. All rights reserved.
and detailed information about them includes the name of the listing brokers.Listing broker has attempted to offer accurate data, but buyers are advised to confirm all items.© 2025 Regional Multiple Listing Service of Minnesota, Inc. All rights reserved.





Description