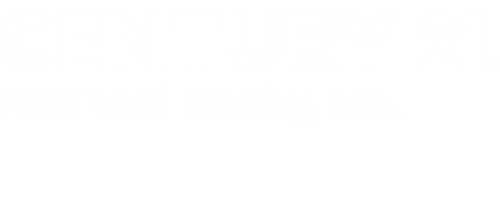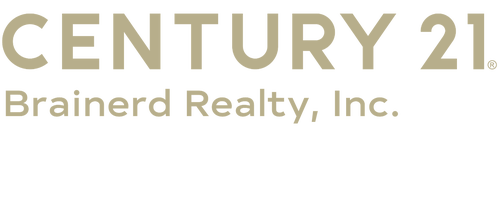


 NORTHSTAR MLS / Century 21 Brainerd Realty, Inc. / LINDA STEFFEN / CENTURY 21 Brainerd Realty, Inc. / Miranda "Mandy" Peterson
NORTHSTAR MLS / Century 21 Brainerd Realty, Inc. / LINDA STEFFEN / CENTURY 21 Brainerd Realty, Inc. / Miranda "Mandy" Peterson 1002 9th Street NE Little Falls, MN 56345
Description
6739993
$3,524(2024)
0.27 acres
Single-Family Home
2002
One
Little Falls
Morrison County
Listed By
Miranda "Mandy" Peterson, CENTURY 21 Brainerd Realty, Inc.
NORTHSTAR MLS
Last checked Aug 3 2025 at 5:09 PM GMT+0000
- Full Bathroom: 1
- 3/4 Bathroom: 1
- Half Bathroom: 1
- Air-to-Air Exchanger
- Dishwasher
- Dryer
- Electric Water Heater
- Microwave
- Range
- Refrigerator
- Washer
- Water Softener Owned
- Lafonds Add
- Fireplace: 0
- Forced Air
- Central Air
- Block
- Full
- Unfinished
- Roof: Asphalt
- Sewer: City Sewer/Connected
- Fuel: Natural Gas
- Attached Garage
- Concrete
- Garage Door Opener
- Heated Garage
- Insulated Garage
- 1
- 1,819 sqft
Listing Price History
Estimated Monthly Mortgage Payment
*Based on Fixed Interest Rate withe a 30 year term, principal and interest only
Listing price
Down payment
Interest rate
% and detailed information about them includes the name of the listing brokers.Listing broker has attempted to offer accurate data, but buyers are advised to confirm all items.© 2025 Regional Multiple Listing Service of Minnesota, Inc. All rights reserved.
and detailed information about them includes the name of the listing brokers.Listing broker has attempted to offer accurate data, but buyers are advised to confirm all items.© 2025 Regional Multiple Listing Service of Minnesota, Inc. All rights reserved.




Inside, you’ll find three bedrooms and three baths, perfectly suited for comfortable everyday living and entertaining. The open-concept main level features warm, inviting finishes and flows into the 4-season porch—a light-filled sanctuary that overlooks the lush backyard and well-tended garden. It's the perfect spot to enjoy morning coffee or quiet evenings year-round. All main floor living makes this a perfect home complete with 36 doors and pull out lower kitchen cabinets. The full, unfinished basement comes with framed walls, offering a head start for expanding your living space—whether you envision a family room, guest suite, home office, or all of the above. Attached is a heated garage with extra space for a workshop with hot/cold water spigots, and you will appreciate the yard sheds for outdoor storage. Don’t miss your chance to own a home that has been cared for with pride and built for long-term living.