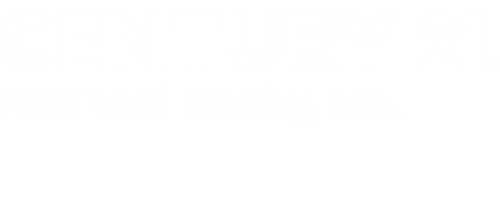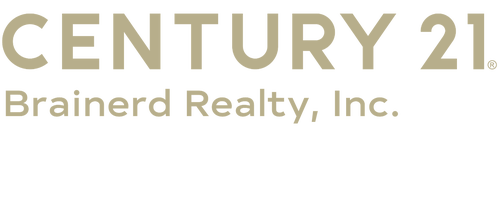


Listing Courtesy of:  NORTHSTAR MLS / Century 21 Brainerd Realty, Inc. / Raelyn Borg
NORTHSTAR MLS / Century 21 Brainerd Realty, Inc. / Raelyn Borg
 NORTHSTAR MLS / Century 21 Brainerd Realty, Inc. / Raelyn Borg
NORTHSTAR MLS / Century 21 Brainerd Realty, Inc. / Raelyn Borg 29929 Canary Lane Breezy Point, MN 56472
Pending (79 Days)
$294,900
MLS #:
6711298
6711298
Taxes
$1,691(2024)
$1,691(2024)
Lot Size
0.28 acres
0.28 acres
Type
Single-Family Home
Single-Family Home
Year Built
1970
1970
Style
One
One
School District
Pequot Lakes
Pequot Lakes
County
Crow Wing County
Crow Wing County
Listed By
Raelyn Borg, Century 21 Brainerd Realty, Inc.
Source
NORTHSTAR MLS
Last checked Aug 3 2025 at 1:41 PM GMT+0000
NORTHSTAR MLS
Last checked Aug 3 2025 at 1:41 PM GMT+0000
Bathroom Details
- Full Bathroom: 1
- 3/4 Bathroom: 1
Interior Features
- Dishwasher
- Dryer
- Freezer
- Microwave
- Range
- Refrigerator
- Washer
Subdivision
- Fifteenth Add Breezy Point Estat
Lot Information
- Corner Lot
- Some Trees
Property Features
- Fireplace: 1
- Fireplace: Brick
- Fireplace: Electric
- Fireplace: Free Standing
- Fireplace: Living Room
- Fireplace: Primary Bedroom
- Fireplace: Wood Burning
Heating and Cooling
- Forced Air
- Fireplace(s)
- Radiant Floor
- Central Air
- Ductless Mini-Split
Basement Information
- Crawl Space
Exterior Features
- Roof: Asphalt
Utility Information
- Sewer: City Sewer/Connected
- Fuel: Electric, Natural Gas
Parking
- Detached
- Asphalt
- Garage Door Opener
- Insulated Garage
Stories
- 1
Living Area
- 1,308 sqft
Location
Estimated Monthly Mortgage Payment
*Based on Fixed Interest Rate withe a 30 year term, principal and interest only
Listing price
Down payment
%
Interest rate
%Mortgage calculator estimates are provided by C21 Brainerd Realty, Inc. and are intended for information use only. Your payments may be higher or lower and all loans are subject to credit approval.
Disclaimer: The data relating to real estate for sale on this web site comes in part from the Broker Reciprocity SM Program of the Regional Multiple Listing Service of Minnesota, Inc. Real estate listings held by brokerage firms other than Brainerd Realty, Inc. are marked with the Broker Reciprocity SM logo or the Broker Reciprocity SM thumbnail logo  and detailed information about them includes the name of the listing brokers.Listing broker has attempted to offer accurate data, but buyers are advised to confirm all items.© 2025 Regional Multiple Listing Service of Minnesota, Inc. All rights reserved.
and detailed information about them includes the name of the listing brokers.Listing broker has attempted to offer accurate data, but buyers are advised to confirm all items.© 2025 Regional Multiple Listing Service of Minnesota, Inc. All rights reserved.
 and detailed information about them includes the name of the listing brokers.Listing broker has attempted to offer accurate data, but buyers are advised to confirm all items.© 2025 Regional Multiple Listing Service of Minnesota, Inc. All rights reserved.
and detailed information about them includes the name of the listing brokers.Listing broker has attempted to offer accurate data, but buyers are advised to confirm all items.© 2025 Regional Multiple Listing Service of Minnesota, Inc. All rights reserved.




Description