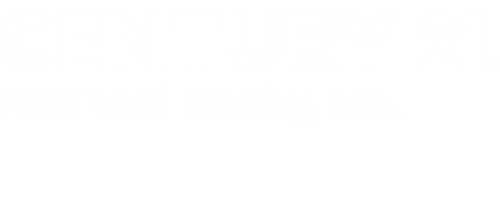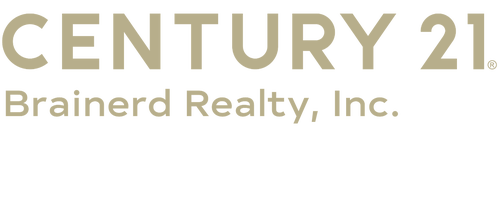


 NORTHSTAR MLS / Century 21 Brainerd Realty, Inc. / Sandy Swanson / CENTURY 21 Brainerd Realty, Inc. / Matt Przybilla
NORTHSTAR MLS / Century 21 Brainerd Realty, Inc. / Sandy Swanson / CENTURY 21 Brainerd Realty, Inc. / Matt Przybilla 9159 Viking Street Brainerd, MN 56401
-
OPENSat, Jun 2811:00 am - 2:00 pm
Description
6527256
$3,745(2025)
10,019 SQFT
Single-Family Home
2021
Three Level Split
Brainerd
Crow Wing County
Listed By
Matt Przybilla, CENTURY 21 Brainerd Realty, Inc.
NORTHSTAR MLS
Last checked Jun 18 2025 at 2:22 PM GMT+0000
- Full Bathrooms: 2
- 3/4 Bathroom: 1
- Air-to-Air Exchanger
- Dishwasher
- Disposal
- Dryer
- Energy Star Qualified Appliances
- Exhaust Fan
- Microwave
- Range
- Refrigerator
- Stainless Steel Appliances
- Tankless Water Heater
- Washer
- Northtown
- Many Trees
- Underground Utilities
- Fireplace: 0
- Forced Air
- Central Air
- Block
- Egress Window(s)
- Full
- Concrete
- Storage Space
- Sump Pump
- Roof: Age 8 Years or Less
- Roof: Asphalt
- Sewer: City Sewer/Connected
- Fuel: Electric, Natural Gas
- Attached Garage
- Asphalt
- Electric
- Electric Vehicle Charging Station(s)
- Garage Door Opener
- Insulated Garage
- 3
- 2,180 sqft
Estimated Monthly Mortgage Payment
*Based on Fixed Interest Rate withe a 30 year term, principal and interest only
Listing price
Down payment
Interest rate
% and detailed information about them includes the name of the listing brokers.Listing broker has attempted to offer accurate data, but buyers are advised to confirm all items.© 2025 Regional Multiple Listing Service of Minnesota, Inc. All rights reserved.
and detailed information about them includes the name of the listing brokers.Listing broker has attempted to offer accurate data, but buyers are advised to confirm all items.© 2025 Regional Multiple Listing Service of Minnesota, Inc. All rights reserved.



